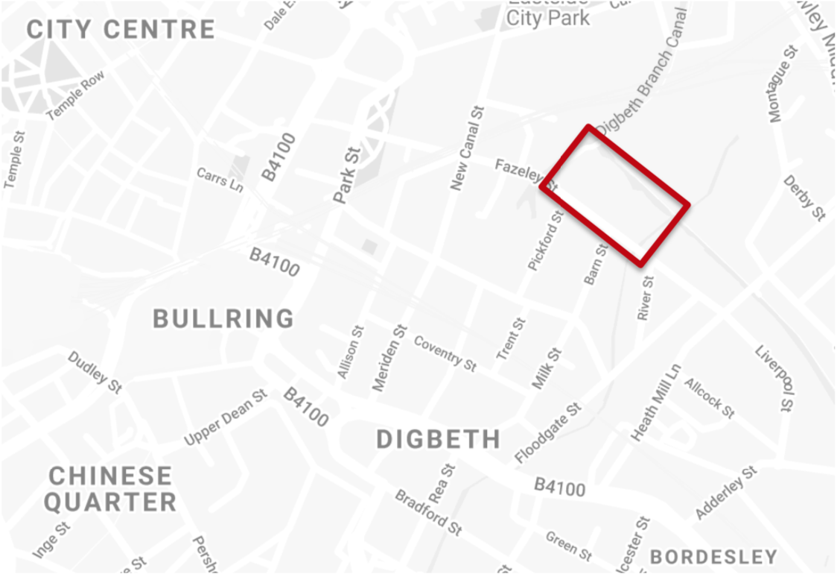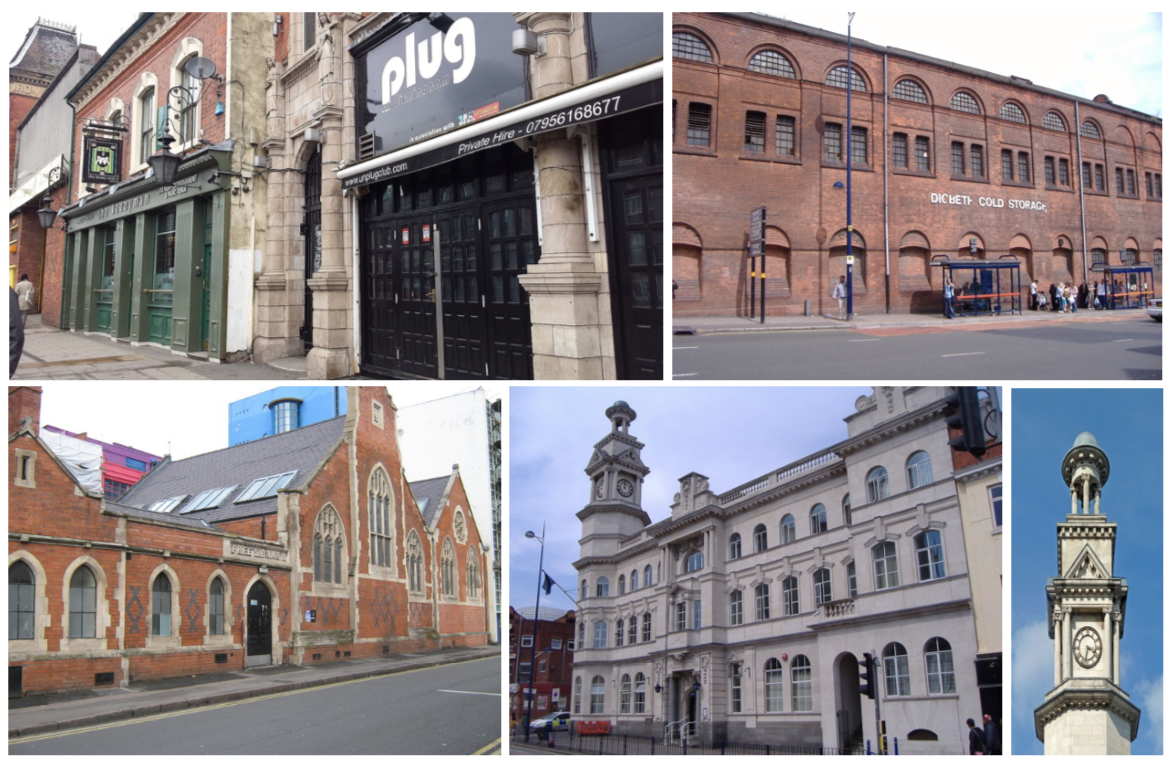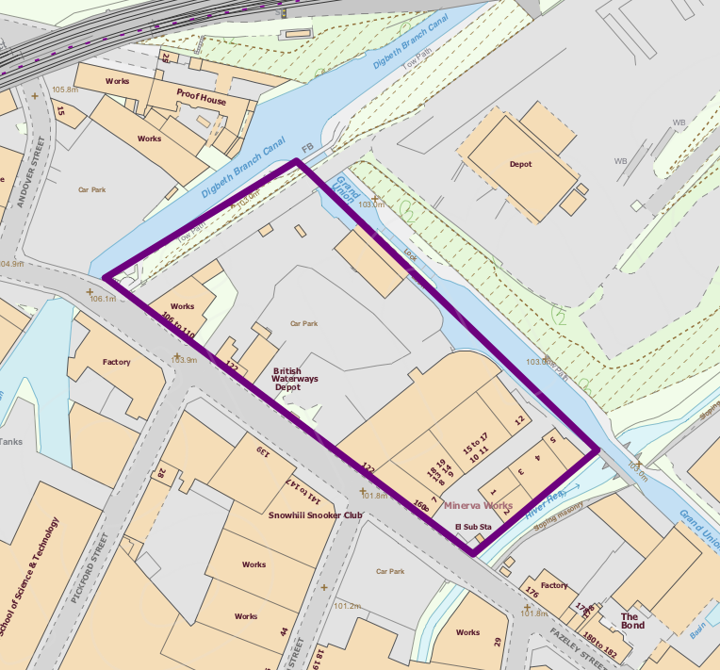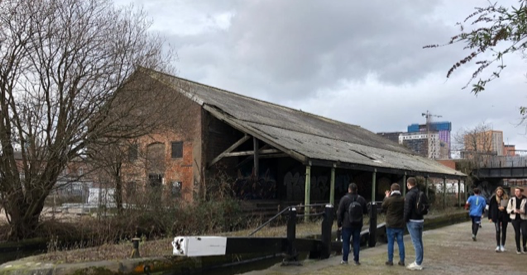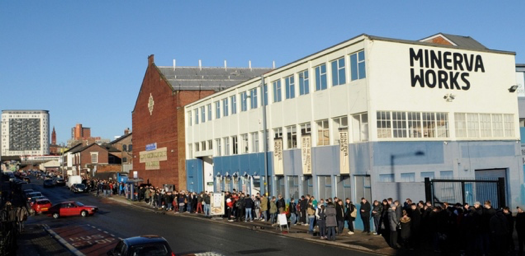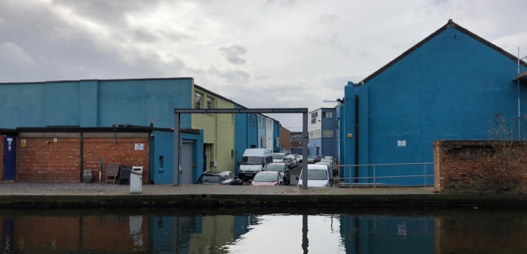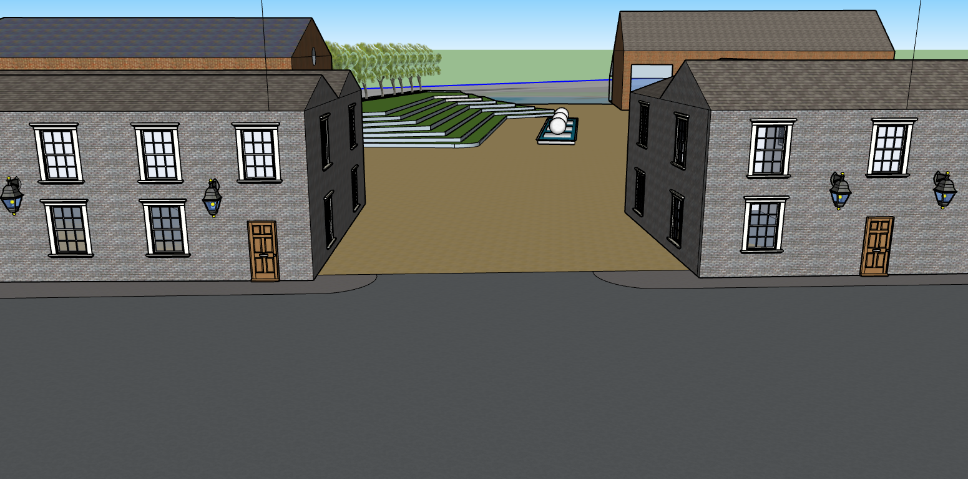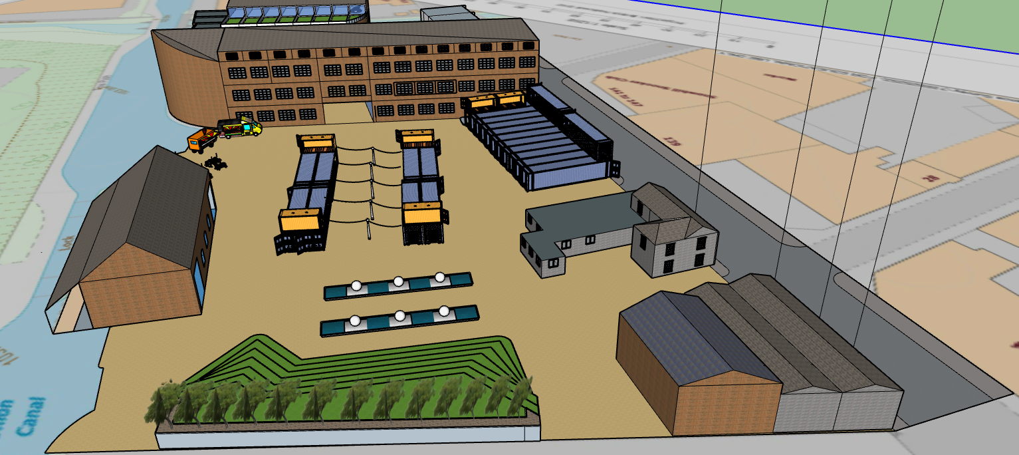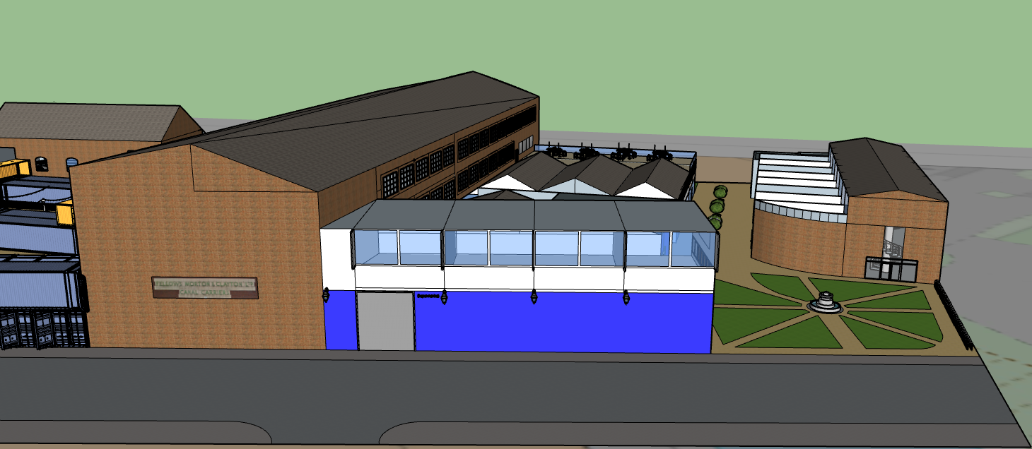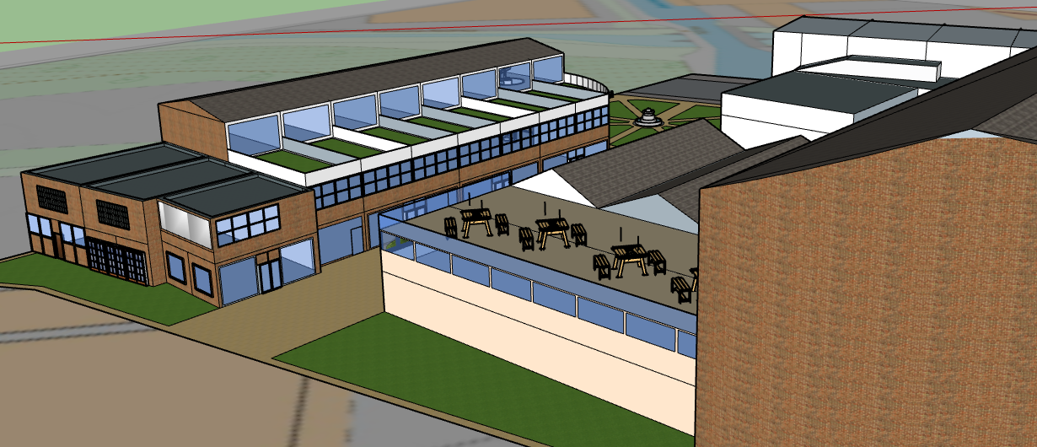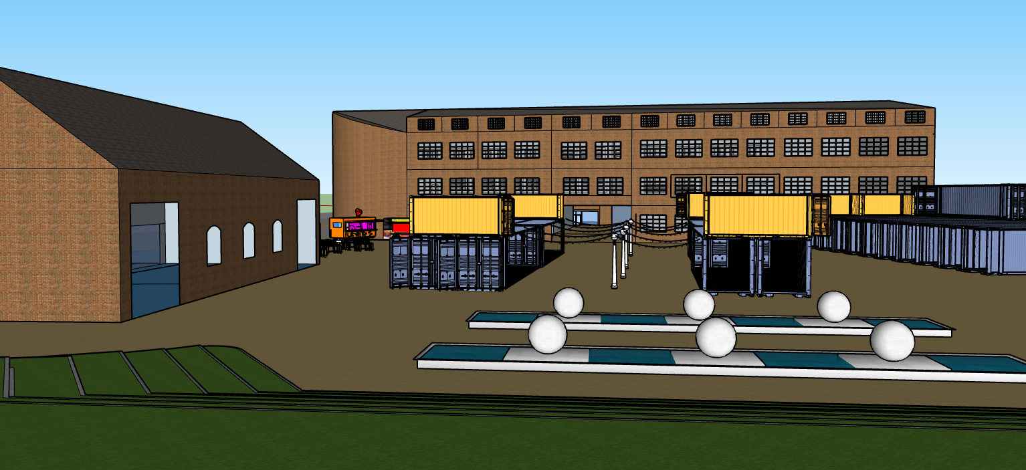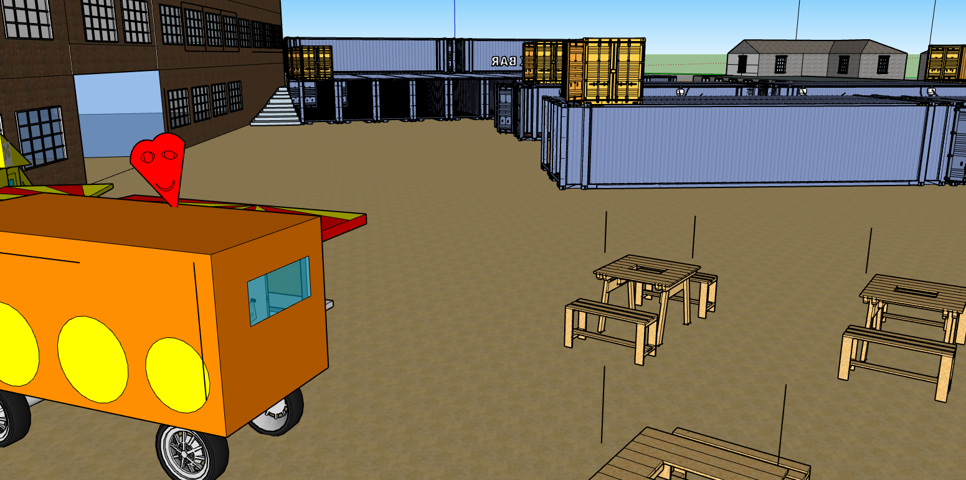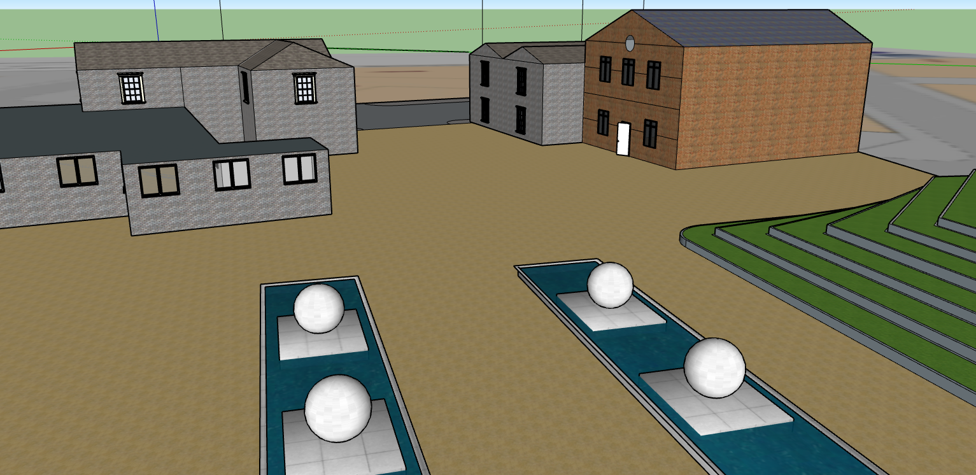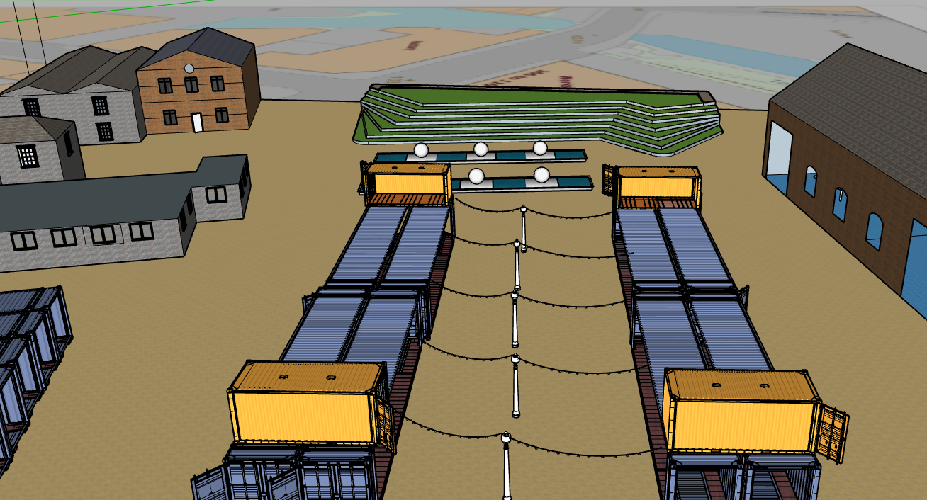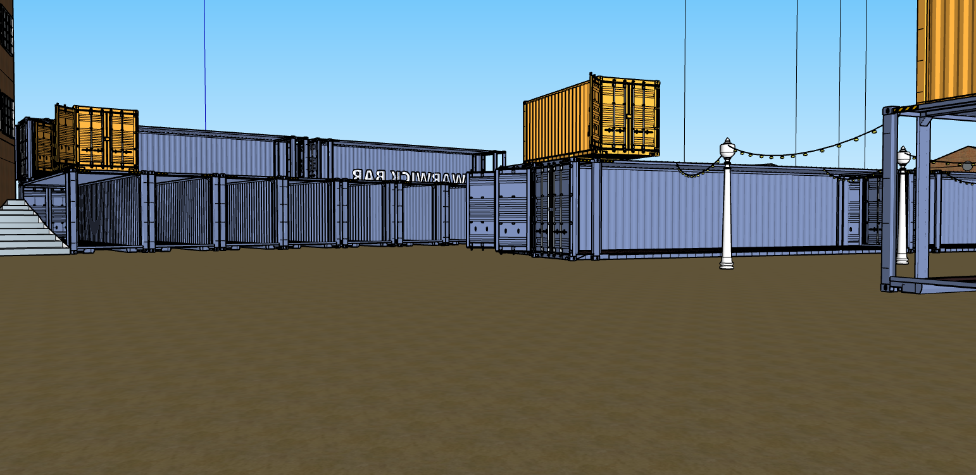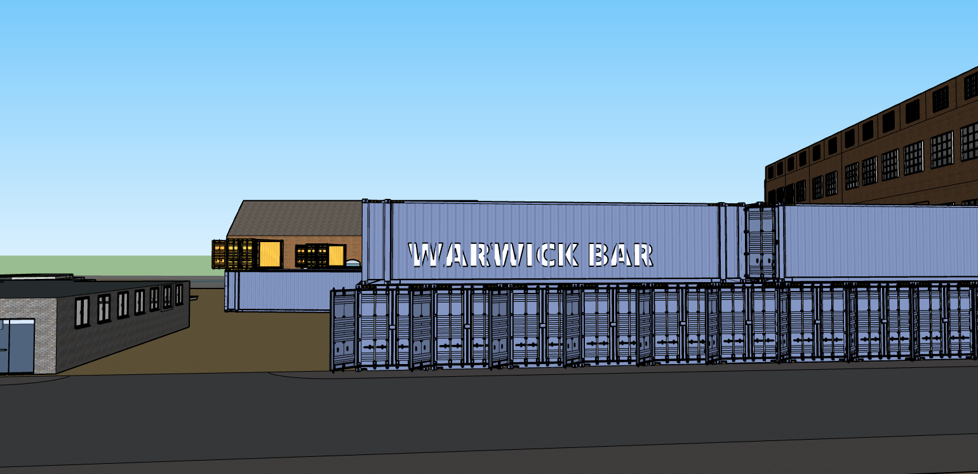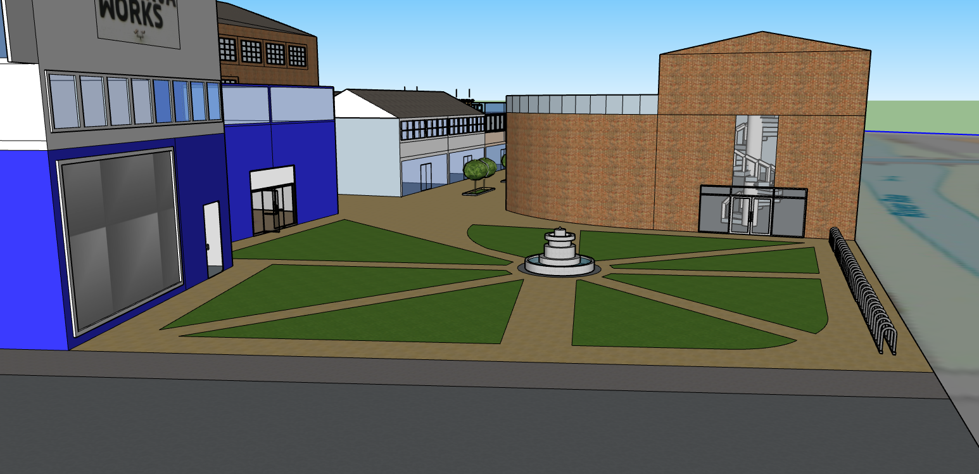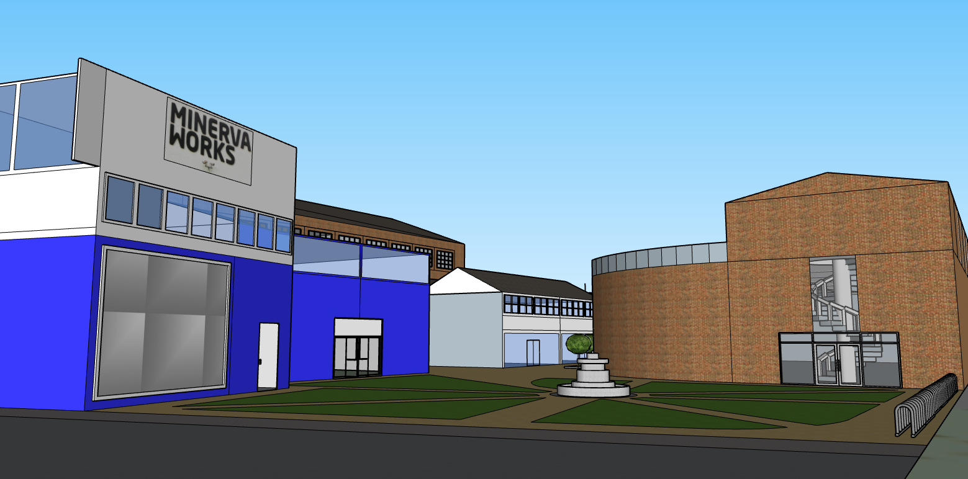The property is situated in Fazeley Street, Digbeth, Birmingham. The site is surrounded by Fazeley Street (south), Grand Union Canal (north), River Rae (east) and Digbeth Branch Canal (west). It is a 15 minute walk form Birmingham New Street Station, 6 minutes from Moor Street Station and 6 minutes from Bullring as well as HS2.
On the site, there are existing buildings. These are:
- Minerva Works, 4,725 sqm
- Clifton Steel Warehouse, 1,430 sqm. Locally listed building
- Banana Warehouse, 350 sqm. Statutorily listed building.
- 106-110 & 122 Fazeley Street, 1,055 sqm. Statutorily listed buildings.
The land area is 1.46 hectares.
One of the surveys that have been done of the site was to develop a ‘sound map’ over the area, found here (http://www.liminal.org.uk/portfolio/warwick-bar-masterplan/)
There have also been surveys to check for asbestos in the buildings, which have been found. Another risk of the site is the flooding, since the site is surrounded by water from three sides. It is therefore recommended to hire a company to perform a flood risk assessment and undertake their suggested actions.
Tenants
The existing buildings have several occupants, whose contracts are ending in a few months or in about three years. They mainly operate within art, heavy industry and service sector agencies. Examples of the tenants are:
Source: Warwick Bar
The Banana Warehouse is currently vacant.
Proposed Development
- 118 apartments, 31 % affordable housing
- 3,100 sqm office space
- 1,400 sqm retail
- 650 sqm food & beverage
The existing buildings on the site will all be kept and refurbished to fit the modern standards. To make sure that the heritage of the area is preserved, the renovation and rebuilding are planned to keep the culture inheritance.
‘Warwick Bar – the New Old’
In all of the buildings there will be broadband access, for both residents and workers.
The development will take place in 2 phases in order to keep an income coming in while
development is happening. In addition, within the current Minerva Works site, the leases, have up to three years left.
Phase 1 – 106-110 & 112 Fazeley Street, Banana Warehouse, Carpark & Clifton Steel
Warehouse
Phase 2 – Minerva Works & Clifton Steel Warehouse
Minerva Works
The ground floor of Minerva Works will consist of offices and retail. Towards the street, a grocery store will be opened. The other floors in the buildings will consist of apartments, 1-3 bedrooms. The total number of apartments in this part of the site will be 51. To connect this site area to the carpark, a pathway will be created through the Clifton Steel Warehouse with parts of the Minerva Works building removed to open the space up. The facade of the building on the opposite side of Minerva Works will be changed and will consist of bricks to make the area more unified. Regarding this building, a third floor will be added for residential purposes. The top floor apartments will have roof gardens. The left corner towards the street side of the building will be curved to make the area more welcoming. A garden area will also be created with bike racks available for visitors, residents and workers. Parts of the ceiling of Minerva Works will be removed and a roof terrace will be created for the residents living in the Clifton Steel Warehouse.
Clifton Steel Warehouse
Windows will be added to the side of the warehouse which faces the carpark. The current entrances to the buildings have large gates, these will be taken out and a new entrance will be opened which will connect to the pathway. The ground floor of the warehouse will be turned into office space, preferably co-working spaces. Above the ground floor, three levels will be added with the top floor becoming a rooftop. All apartments above the first floor will consist of 1-3 bedrooms. The total number of apartments which will be built are 67 within the warehouse. Windows will be added to the roof to provide the rooftop apartments with light.
Car Park
In the area in front of the Clifton Steel Warehouse a ‘container mall’ will be created with retail as well as food and beverage within the containers. The containers will be placed on different heights. To be able to access them, stairs and elevators will be installed. Disabled access throughout the site will be insured. In addition, a grassed sitting platform will be constructed for visitors, customers and residents to enjoy the sun, have a chat or just sit down with a dish from one of the street food vans that will be placed along the canal. Between the containers, light strands will be placed to make the area well lit and safe. The containers will be 40 sq ft (29,7 sqm), which is a perfect size for smaller and more specialised businesses. In total there will be 27 containers.
Banana Warehouse
The Banana Warehouse will be transformed into a combined art gallery and café. To make the premise lighter and airier, glass windows will be added towards the canal. This will provide the customers with a perfect view of the canal and its beauty. In the art gallery, local artists will have the possibility to show off their work and opportunities to put their work on display. Since the use of the building will be changed, the entire building will be refurbished. However, because of the building is grade II listed the largest changes will take place inside of the building.
Fazeley Street 106-110 & 122
106-110 & 112 Fazeley Street are grade II listed buildings and therefore larger changes to
them will not take place. In both of the buildings, all of the floors will be used as office space. The entire inside will be refurbished to modern standards and to raise the attractiveness of the premises.
Sustainability & Construction
The main focus is to keep
the industrial feeling and character of the area but also incorporate more modern features
such as roof terraces and bringing light with large windows into the buildings. Actions will
also be taken to bring back the industrial feeling, e.g. the façade of the building on the
opposite side of Minerva Works will be changed to consist of bricks which previously have
been used. The used materials for new construction and adding of floors will be concrete and
bricks with a steel framework.
To make sure that the site and the buildings on it will be more sustainable, a sustainable
assessment will be used. We will aim for at least obtaining the Very Good level of the
BREEAM classification for as many buildings as possible. Depending on the condition of the
listed buildings, this can be a harder task since major changes cannot be done. Though,
some improvements which will reduce the environmental impact are still possible and will be
undertaken for all of the buildings, both listed and non-listed. These are:
- Installing a new ventilation system with a heat recovery system.
- A measurable water use system.
- Three glass windows.
The goal is to have 100 % of all the heating on the site from renewable sources. The energy comes from district heating, since this is more energy efficient.
